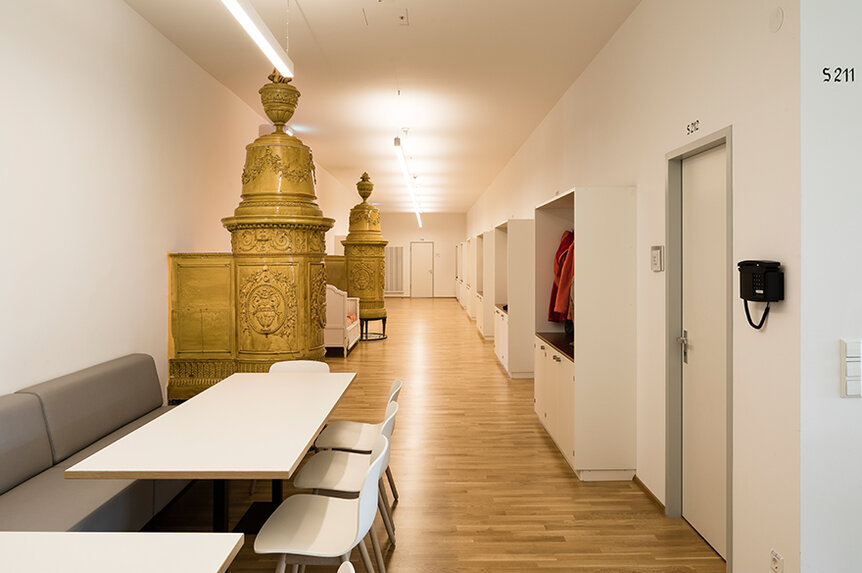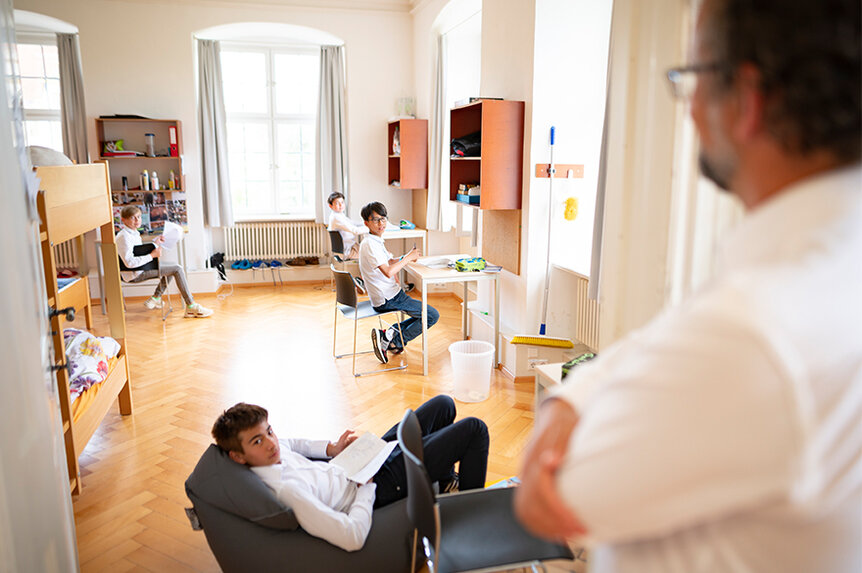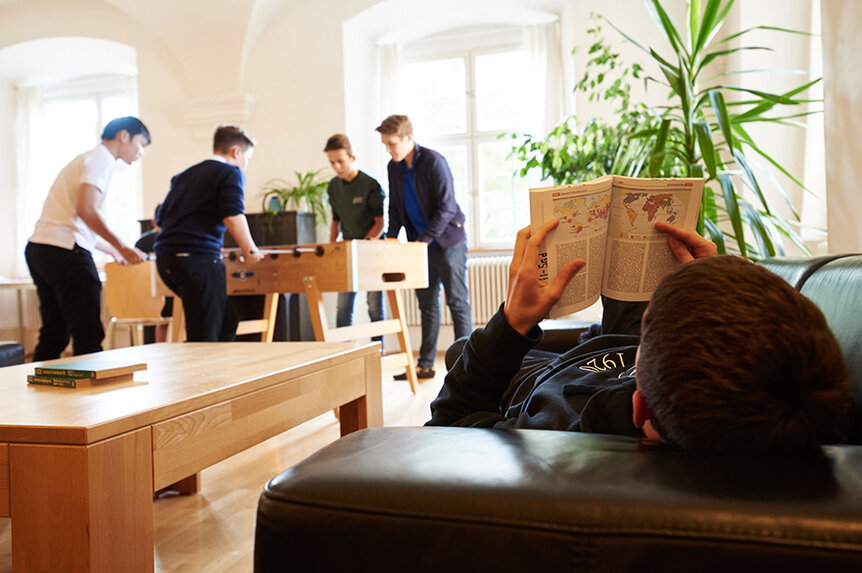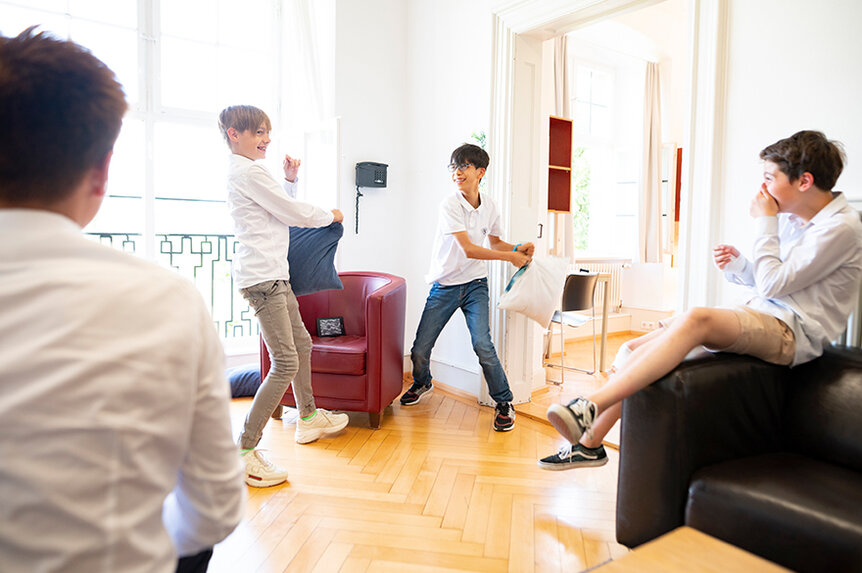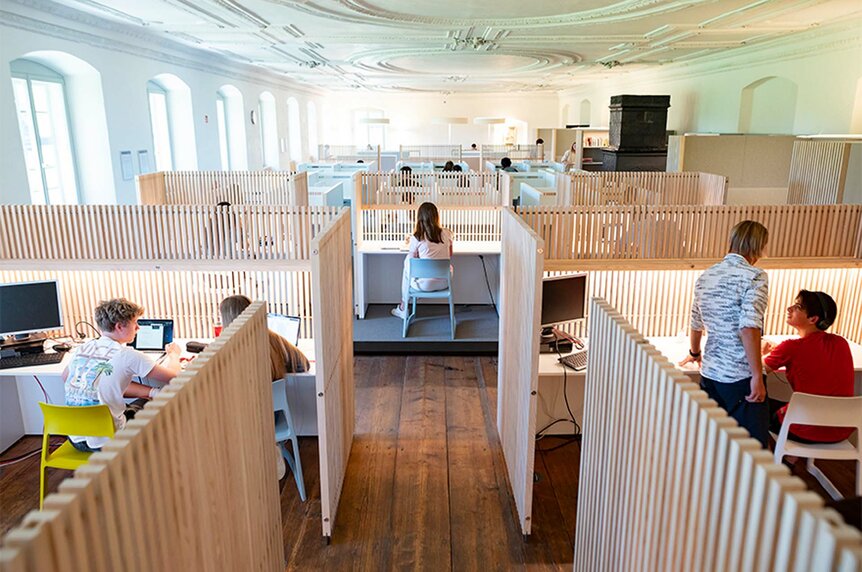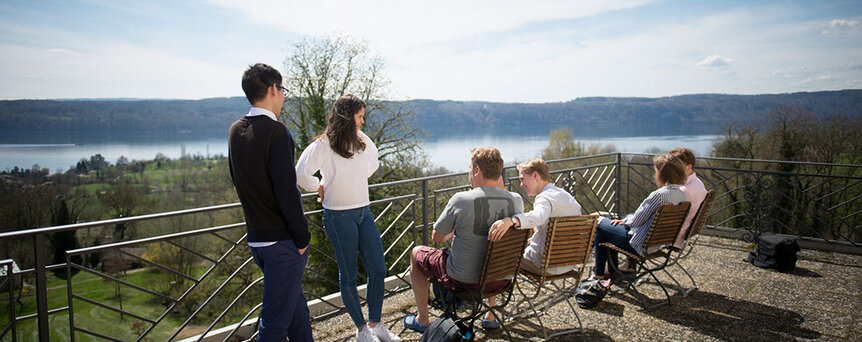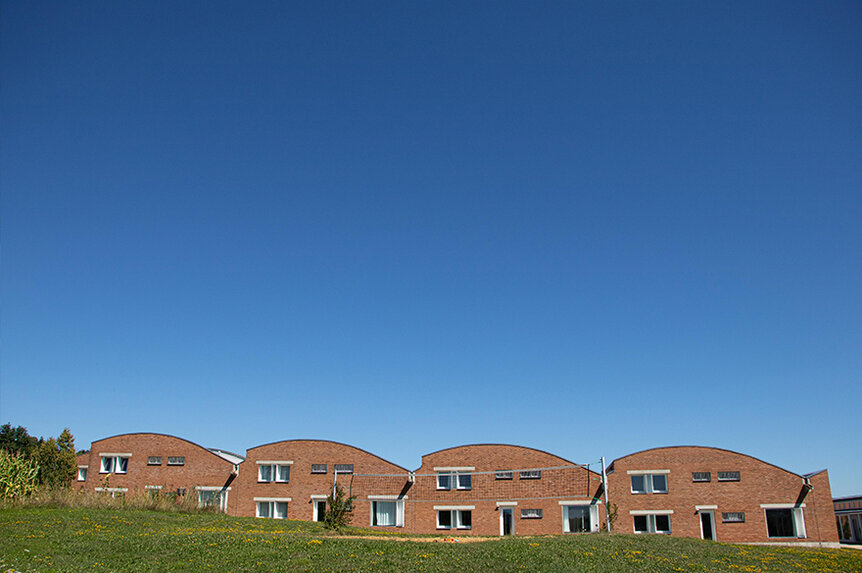![[Translate to Englisch:]](/fileadmin/_processed_/b/1/csm_Header-Ueber-uns-Standorte-Spetz_5439141839.jpg)
![[Translate to Englisch:]](/fileadmin/_processed_/8/1/csm_Aussenansicht_Schloss_aus_Schrote_0508d8b4d4.jpg)
![[Translate to Englisch:]](/fileadmin/_processed_/2/7/csm_Header-Ueber-uns-Standorte-Haerlen_3bc98e27b7.jpg)
![[Translate to Englisch:]](/fileadmin/_processed_/f/0/csm_Header-Ueber-uns-Standorte-Hafen_eaf5425950.jpg)
One school, three locations
One community
Schule Schloss Salem was founded in 1919 and officially opened in Schloss Salem in 1920. Over the past 100 years, the growing number of students, which today stands at around 600, repeatedly led to capacity bottlenecks, so that additional buildings in the neighbourhood had to be rented to accommodate all students and to maintain school and boarding life.
For almost 20 years Schule Schloss Salem has had three permanent locations: Schloss Salem, Schloss Spetzgart and Campus Härlen. You can explore these in our virtual tour.
Schule Schloss Salem
Grades 5 – 10
For almost 700 years, between 1134 and 1802, Schloss Salem was the richest Cistercian abbey in southern Germany, located in Salmansweiler in the north-western region of Lake Constance. Schule Schloss Salem was founded in Schloss Salem in 1919 by Prince Max von Baden and Kurt Hahn. It was officially opened in April 1920. Today it shares its grounds with the House of Baden and the State of Baden-Württemberg, which manages the monastery and Schloss Salem.
Facts & Figures:
- Campus size: 24,000 square metres
- Number of beds: 320
- Swimming pool
- Large sports area (across the road, in front of the Castle) with sports field, running tracks, basketball court and beach volleyball court
- New multi-functional building with multi-media auditorium, classrooms and craft rooms
Average size of wings:
- Grades 5 & 6: max. 14 students
- Grades 7 - 10: 18 students
Schloss Spetzgart (Überlingen)
Salem International College
Schloss Spetzgart was first mentioned in the 13th century. On 3 May 1929 Schloss Spetzgart was opened as part of Schule Schloss Salem. In 1933 the Spetzgart harbour was built by students of Schule Schloss Salem. The Spetzgart site is linked to the Härlen site by a school bus and can be reached in a few minutes by car. This geographical proximity allows for both a flexible teaching concept and a strong boarding school community.
In 2000, as the last of the three locations, the Härlen campus in Überlingen was opened as part of the newly-named Salem International College. The idea of establishing an international boarding school was born, not least because of the lack of space available at Schloss Spetzgart. The aim was to preserve Salem's tried and tested three-tier system and to establish an age-appropriate education within the overall concept of Schule Schloss Salem.
Campus Härlen (Überlingen)
Salem International College
Built-in cosmopolitanism
The Härlen campus was built to the award-winning designs of Stuttgart architects Prof. Arno Lederer, Jorunn Ragnarsdottir and Marc Oei on an attractive site on the shores of Lake Constance above Überlingen. Situated on the shores of a lake that unites countries and at the centre of a cultural landscape with a European influence, Salem International College was designed to further develop the international character of Salem.
Today, the architecture of the Härlen campus offers our school community exceptional opportunities to live, learn and develop within the framework of the community according to the Salem pedagogy.
Enhanced community
In the centre of the campus, a community building has been created which combines the assembly hall, theatre workshop space, canteen, café, library and administration offices, all forming form a public meeting place for students, teachers and staff. Like a funnel, the public life of the college can gather here and mix in its various forms.
More privacy
Student boarding accommodation is located in the northern part of the campus. The houses, each consisting of four double rooms with two bathrooms, are arranged one behind another, forming a residential ‘snake’ in a row of four houses. Public spaces and green areas are located between the rows, gradually increasing the public space from the individual rooms.
School all around
The building the classrooms is designed as a discreet single-storey timber pergola that acts as a filter between the community building and the boarding houses. It separates and connects, and can be changed to suit any occasion and used for extra-curricular events.
Interplay of community and privacy
Community has always been at the heart of Salem's pedagogy. However, community life can only be successful if the individual is able to develop. At Salem we want to convey the experience that a successful life includes both rest and movement, retreat and encounter, independence and community, disciplined work and enjoyment of life.
- Usable floor space: 22,500 square metres (Spetzgart 12,000 square metres, Härlen 10,500 square metres)
- Number of beds: 280
- Number of wings: 8 girls' and 8 boys' wings
- Average wing size 18 students
- Year groups: 10PLUS, Grades 11 – 12
- Languages: German (Abitur system) or English (International Baccalaureate Diploma programme)
- Abitur/IB student ratio: 170/110


